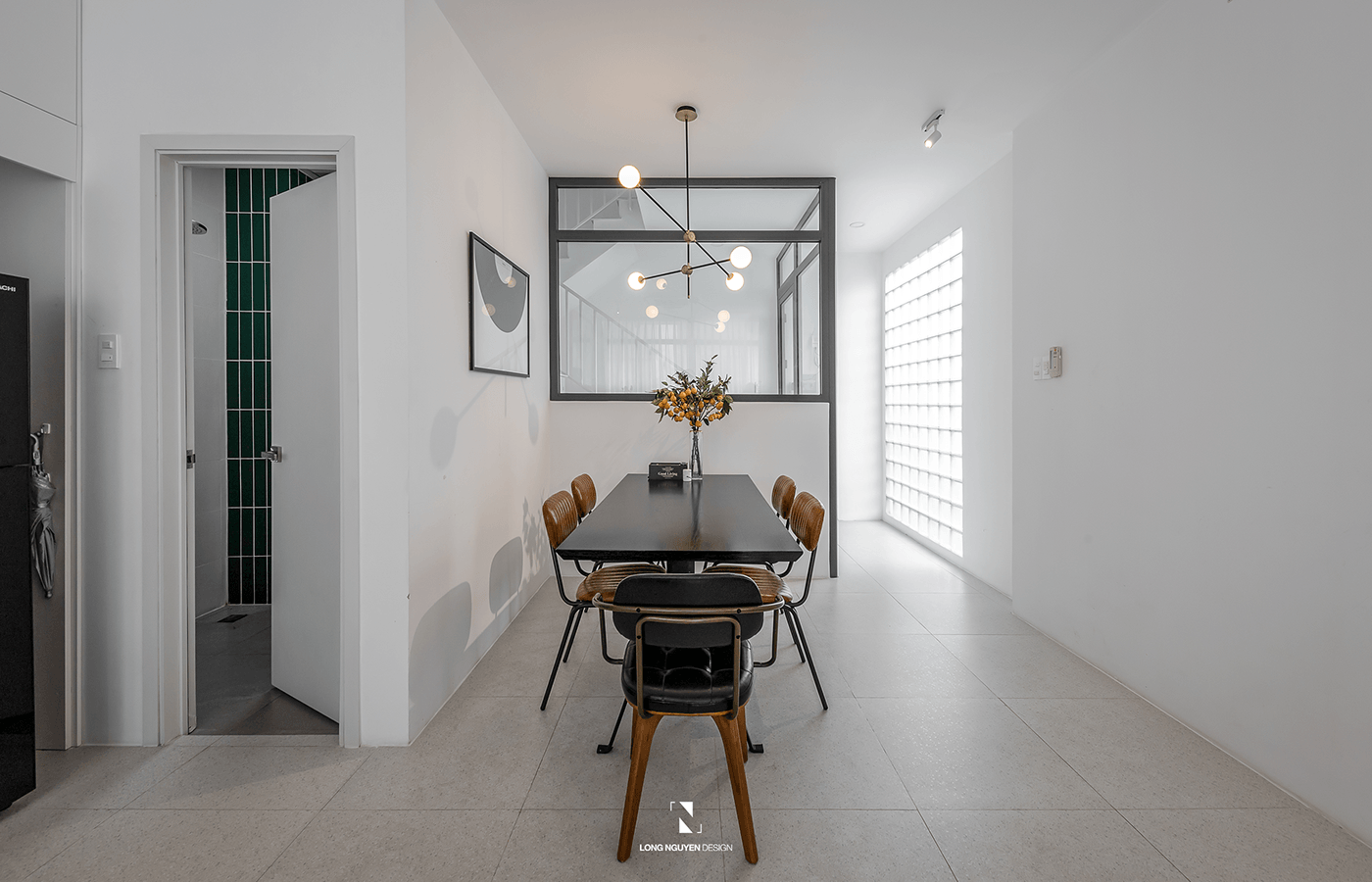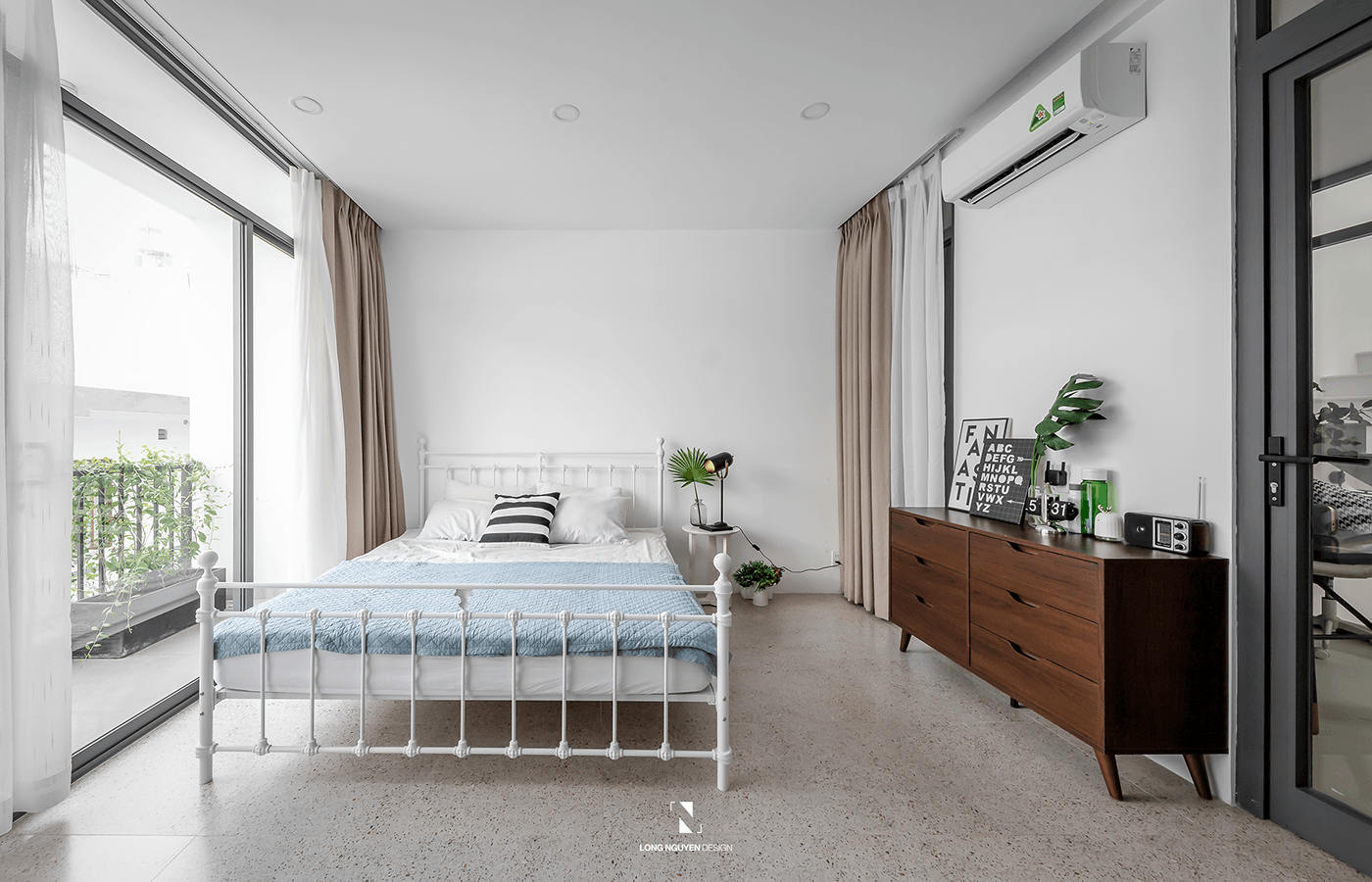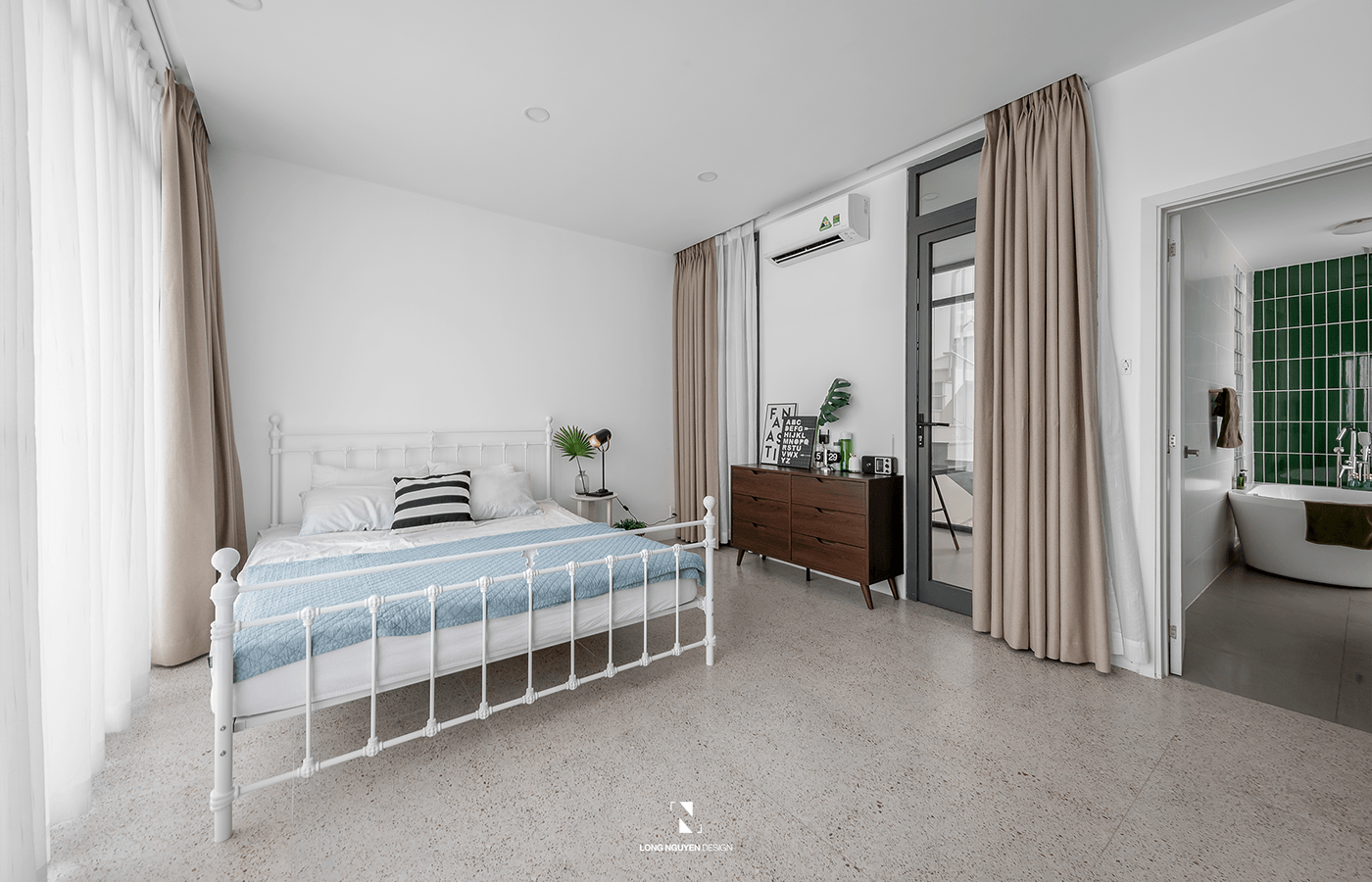
SIRIHIRO HOUSE
-
Area: 240 sqm
Location: Ho Chi Minh City, Vietnam
Material: Concrete, Glazing, Solid Surface
-
The house with a three-story structure was designed for a small family. The ground floor is left empty for business space. Mezzanine floor for children's play area. The ladder core is placed at the end of the house to optimize the usable area.
On the side of the house, glass tiles are used to light up the staircase area. Each floor has a layer of buffer space from the staircase leading to the main space, creating privacy and soundproofing.
The first floor uses the living-kitchen-dining module. Between the kitchen and sofa, there is an island used to roughly separate the two spaces. The dining table area was moved close to the foyer to get natural light. The second floor is the workspace and master bedroom.
Take advantage of the ladder core to get natural light for the office and bathroom. The facade is formed from the division of internal functions, without unnecessary details, modern and practical.
-
Design: Long Nguyen Design
Photo: Minq Bui





























